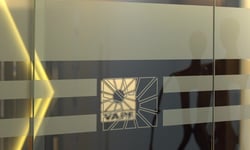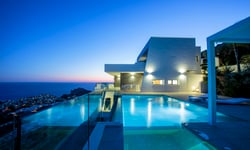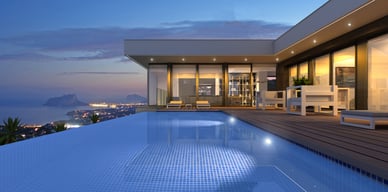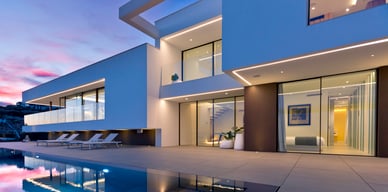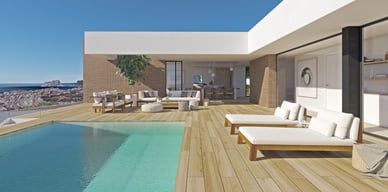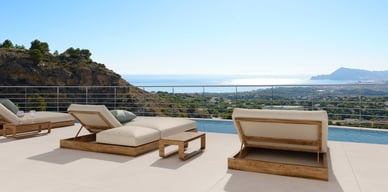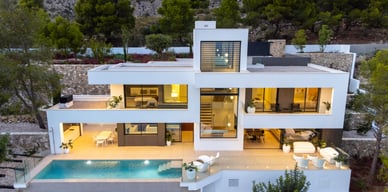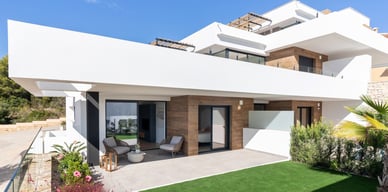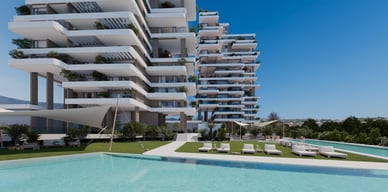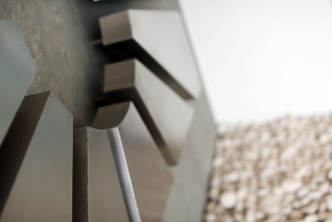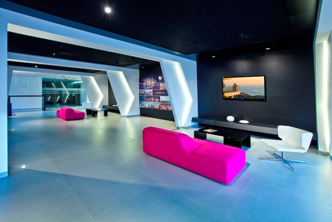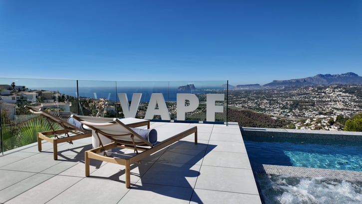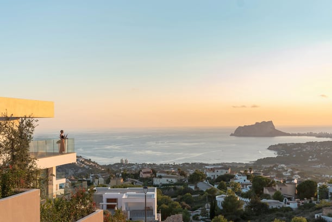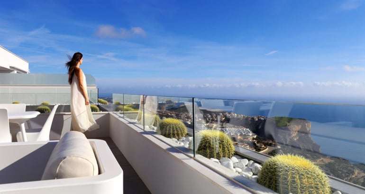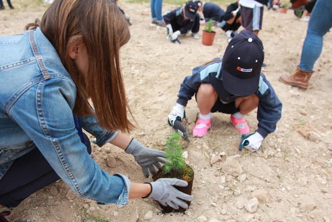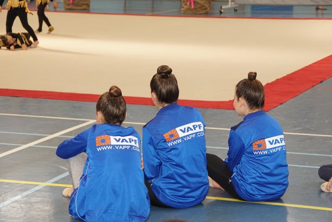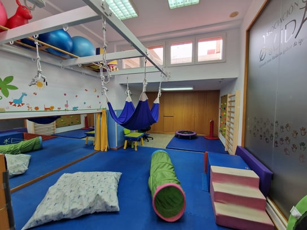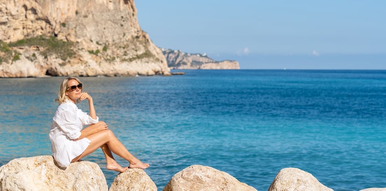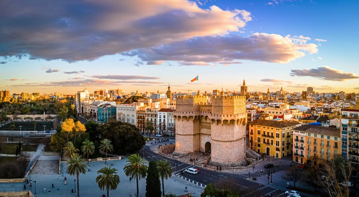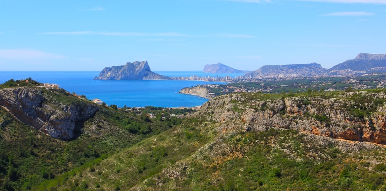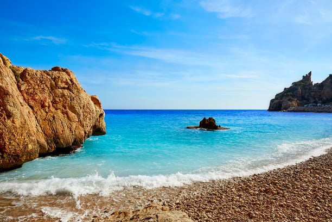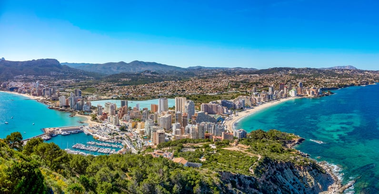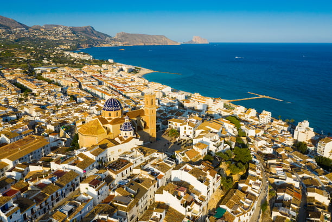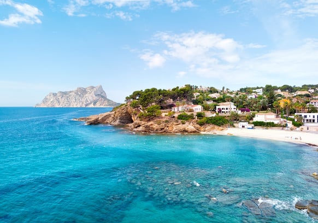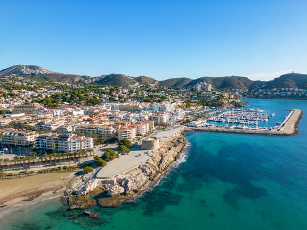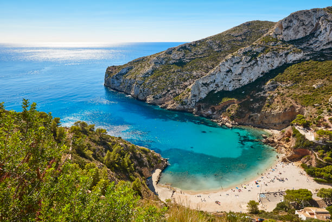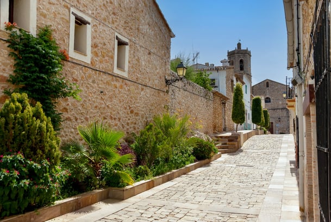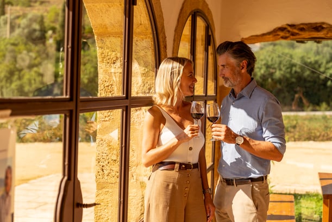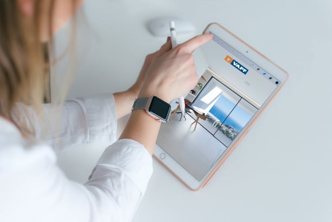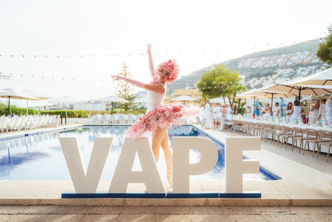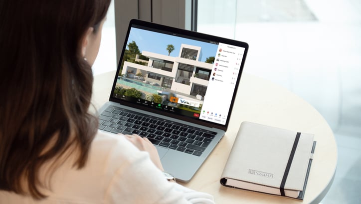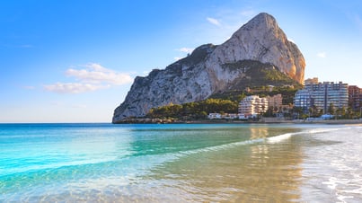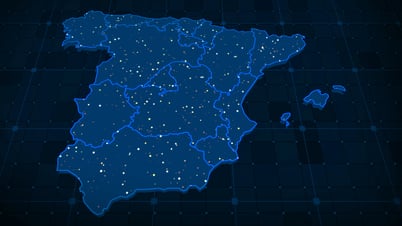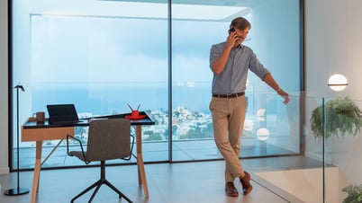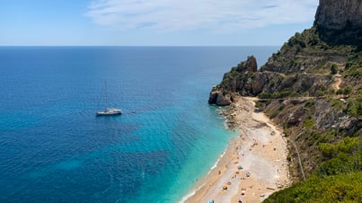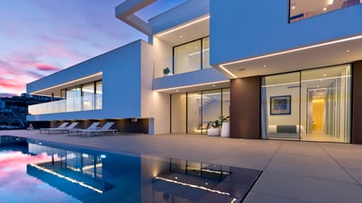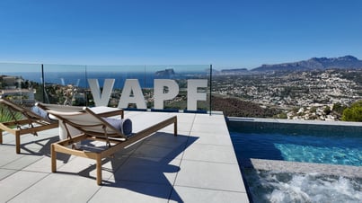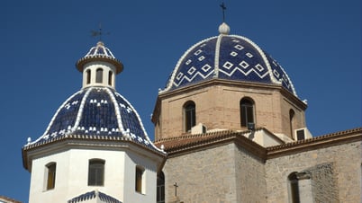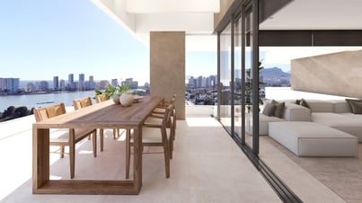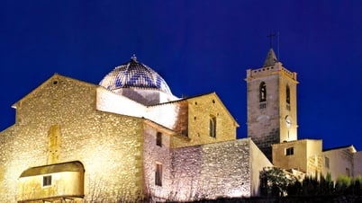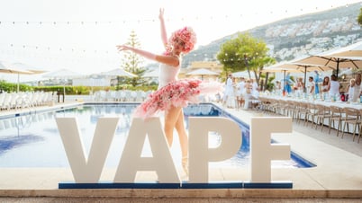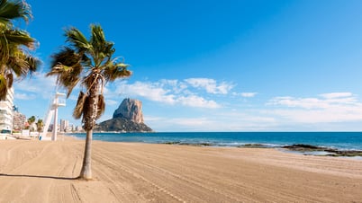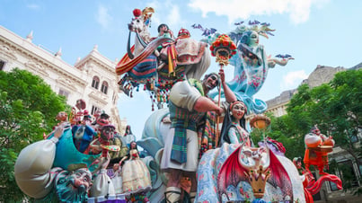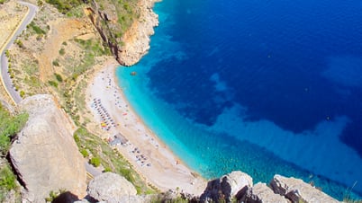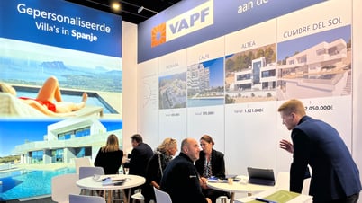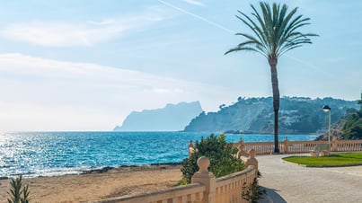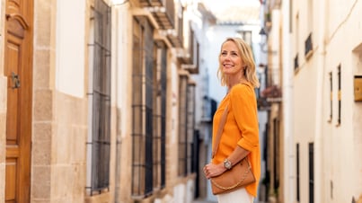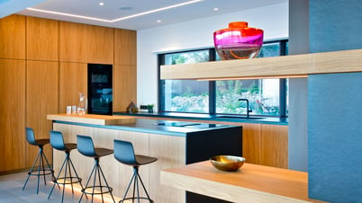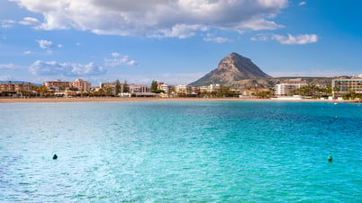Noticias del sector inmobiliario y actualidad de VAPF
Descubre las últimas noticias inmobiliarias, actualizaciones y tendencias sobre el mercado de lujo y el estilo de vida en la Costa Blanca.
Explora nuestras noticias y mantente al día sobre la actualidad inmobiliaria y novedades VAPF.
Todas las noticias

¿Buscas trabajo? Consulta las ofertas de empleo de Grupo VAPF en la Costa Blanca Norte
08.07.2025
Trabajar en la Costa Blanca Norte: calidad de vida y crecimiento profesional en Grupo VAPF, empresa con 62 años de experiencia.
Leer noticia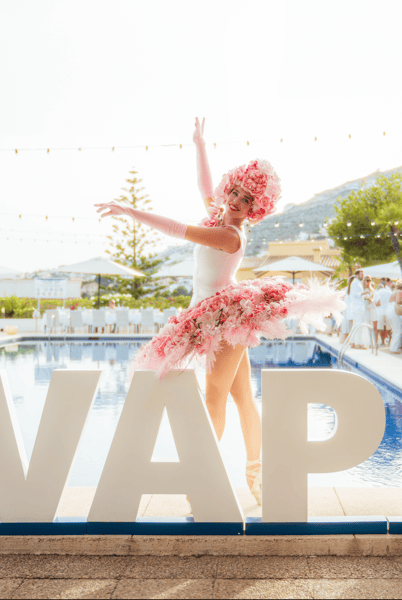
Summer Party 2025 Cumbre del Sol
01.07.2025
Summer Party 2025 Cumbre del Sol el 10 de Julio 2025.
Leer noticia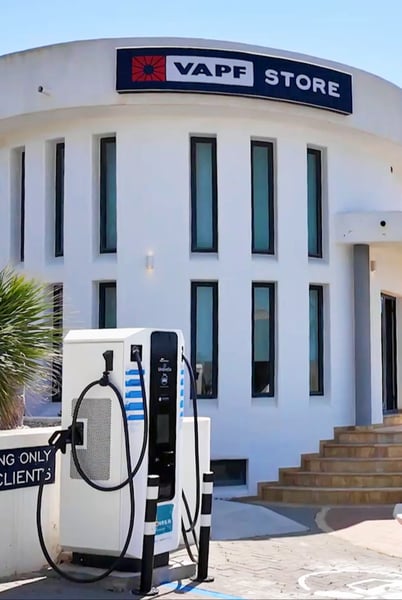
Nuevos puntos de recarga coches eléctricos CDS
26.06.2025
Nuevos puntos de recarga de coche eléctrico en Cumbre del Sol, un paso más hacia un residencial más sostenible.
Leer noticia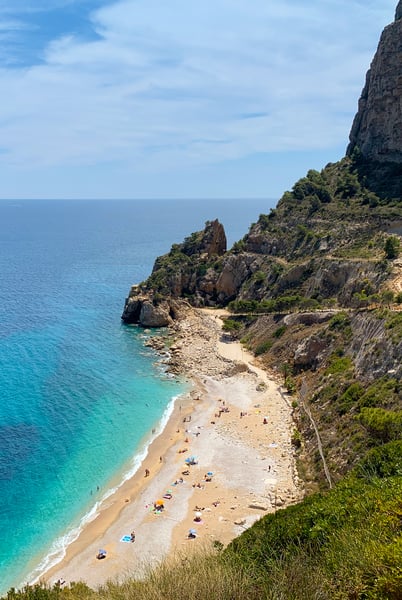
¿Qué ventajas tiene vivir en Cumbre del Sol?
12.06.2025
Vivir en Cumbre del Sol es disfrutar de naturaleza, mar, servicios premium y clima excepcional.
Leer noticia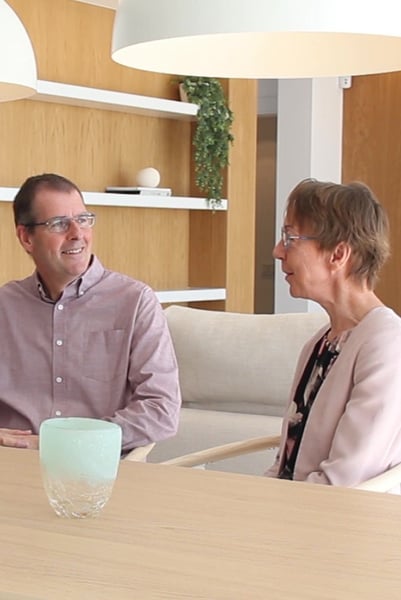
Lo que opinan nuestros clientes
10.06.2025
Clientes VAPF comparten su experiencia: calidad, confianza y vida junto al Mediterráneo.
Leer noticia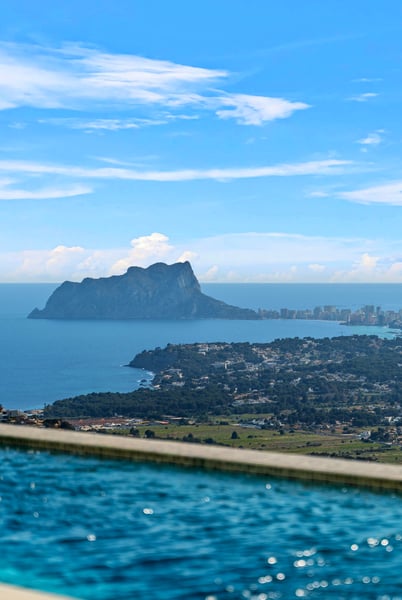
Top 5 Villas con Vistas Únicas de Grupo VAPF
03.06.2025
Top 5 villas de lujo con vistas espectaculares en Cumbre del Sol, Altea y Calpe.
Leer noticia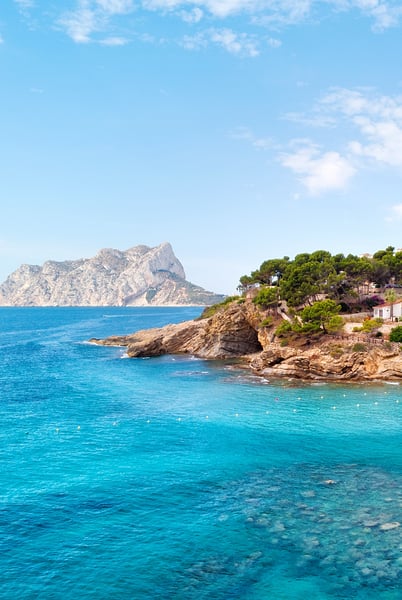
Banderas Azules 2025: Excelencia y sostenibilidad en las playas de la Marina Alta
26.05.2025
Descubre las playas con Bandera Azul 2025 en los municipios donde VAPF construye tu nuevo hogar.
Leer noticia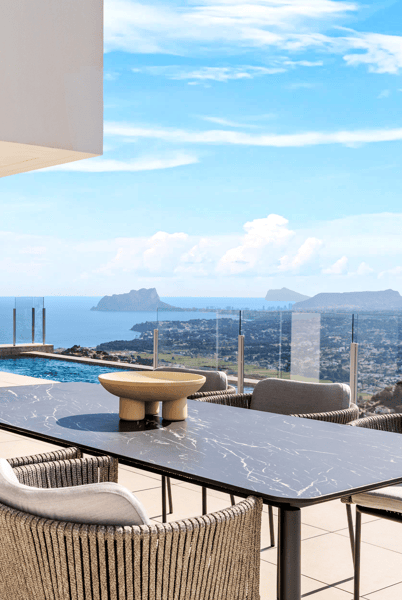
Villa Indigo en Cumbre del Sol: lujo contemporáneo con vistas al mar, lista para entrar a vivir
22.05.2025
Villa Indigo en Cumbre del Sol: diseño, vistas al mar y lista para entrar a vivir. ¡Pura inspiración!
Leer noticia
¡Únete al campamento en inglés de Lady Elizabeth School en Cumbre del Sol este verano!
20.05.2025
Nuestro Campamento de Verano es el lugar ideal donde la diversión y el aprendizaje van de la mano. Aprende inglés o español mientras disfrutas de una experiencia inolvidable.
Leer noticia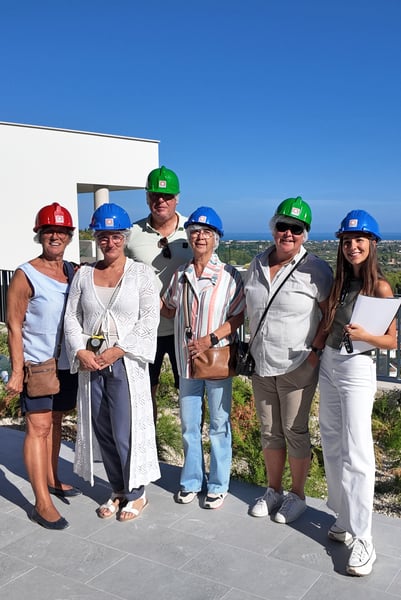
Grupo VAPF - Mucho más que una promotora constructora en la Costa Blanca Norte
06.05.2025
Elige el promotor adecuado para construir tu nuevo hogar en la Costa Blanca Norte, Grupo VAPF más que un promotor.
Leer noticia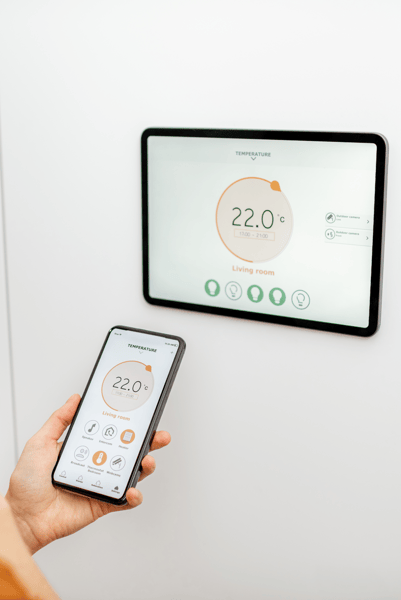
Allure Smart Apartments en Calpe
30.04.2025
Allure Calpe: Smart Apartments con domótica, eficiencia energética y seguridad avanzada en la Costa Blanca.
Leer noticia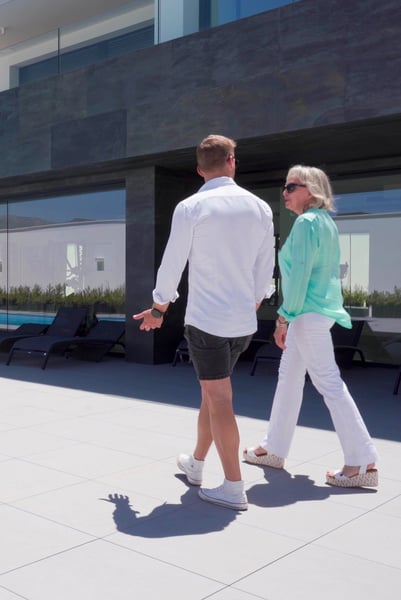
¿Buscas tu hogar ideal? 5 claves para encontrar tu hogar ideal
24.04.2025
Encuentra tu hogar ideal con estos 5 consejos clave sobre ubicación, distribución, calidad y más.
Leer noticia
Lady Elizabeth School en Cumbre del Sol: Reconocido entre los Mejores Colegios de España en 2025
22.04.2025
Lady Elizabeth School ha sido nuevamente reconocido en los rankings más prestigiosos a nivel nacional.
Leer noticia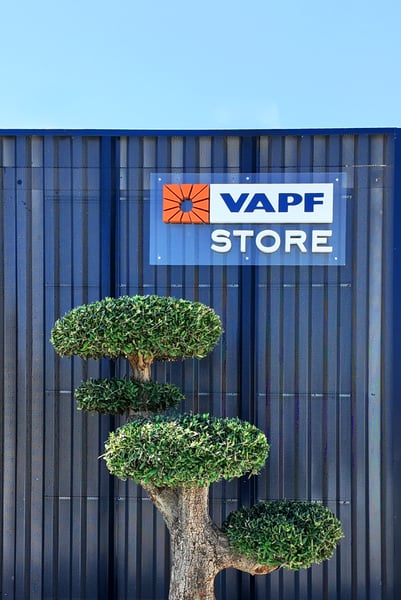
Nueva VAPF Store en Calpe
17.04.2025
Le esperamos en nuestra nueva oficina de ventas en Calpe, en Allure- Luxury Urban Resort.
Leer noticia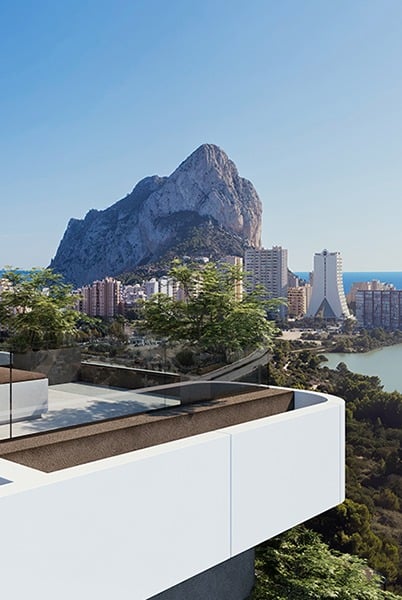
Torre B de Allure en Calpe: Nuevo lanzamiento tras el éxito de la Torre A
09.04.2025
Torre B de Allure en Calpe ya a la venta. Vive en un exclusivo apartamento de lujo con vistas al mar, impresionantes zonas comunes de más de 3.500m2, con varias piscinas.
Leer noticia
