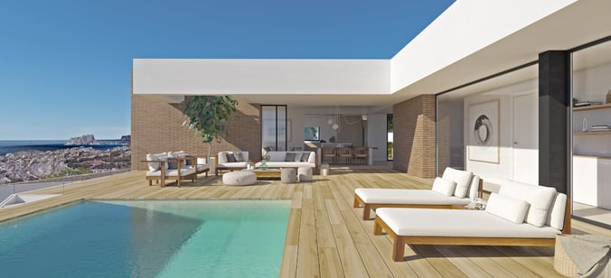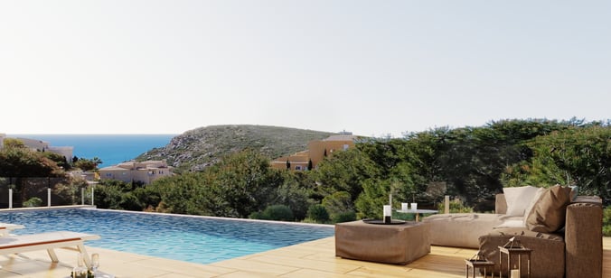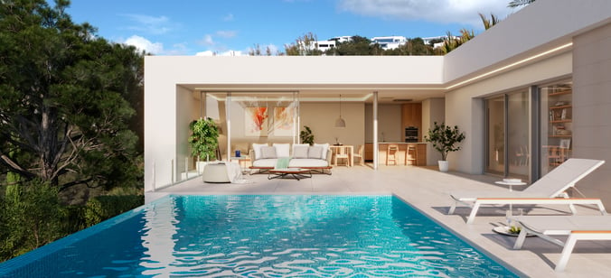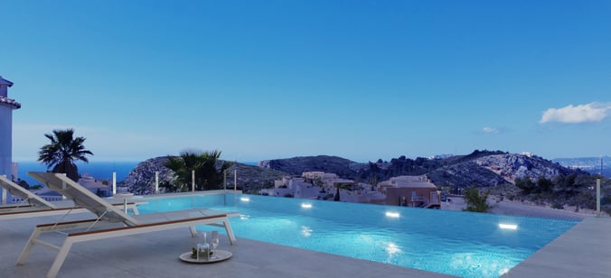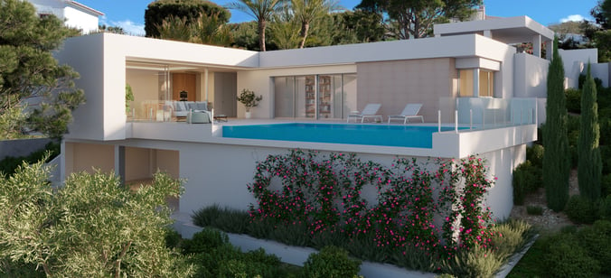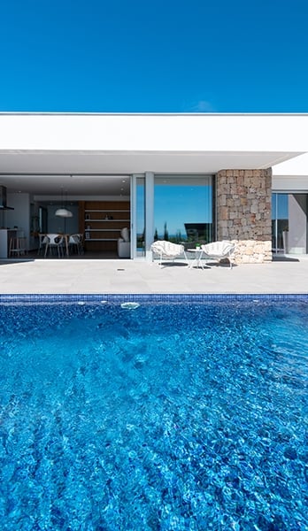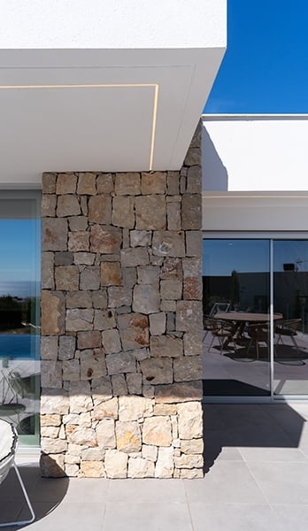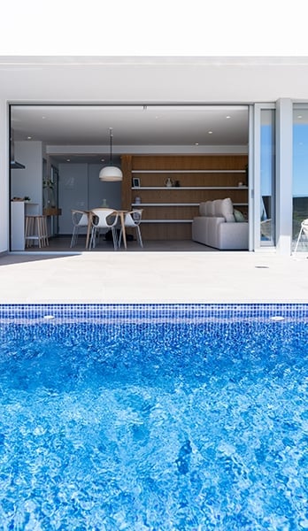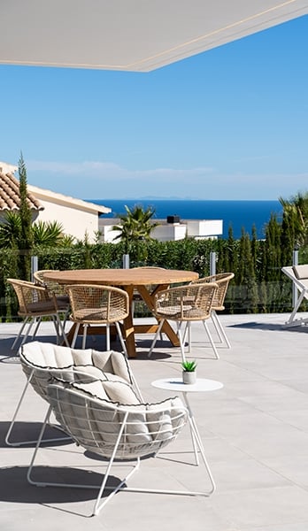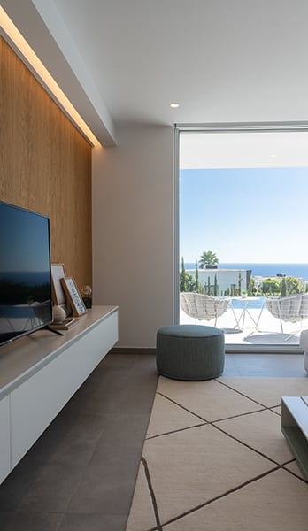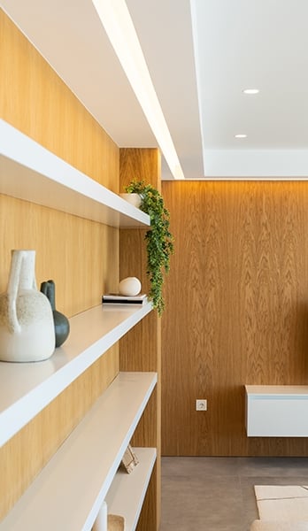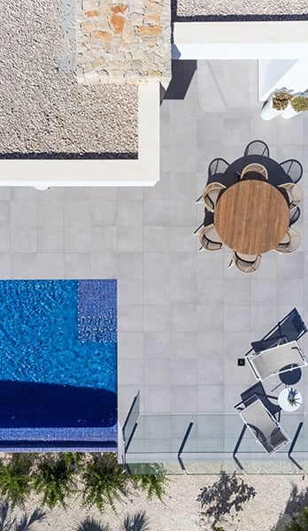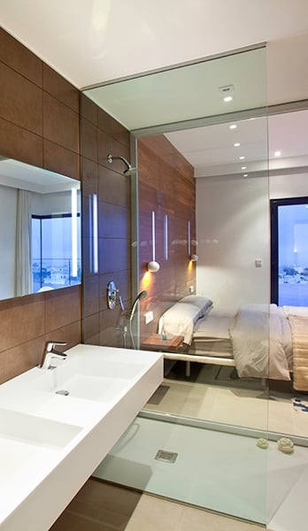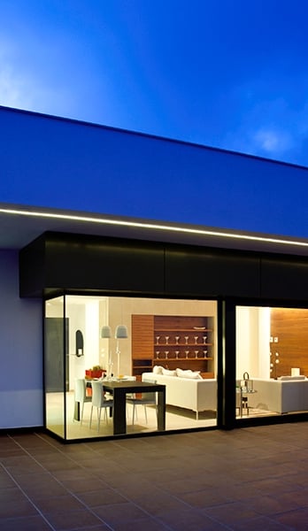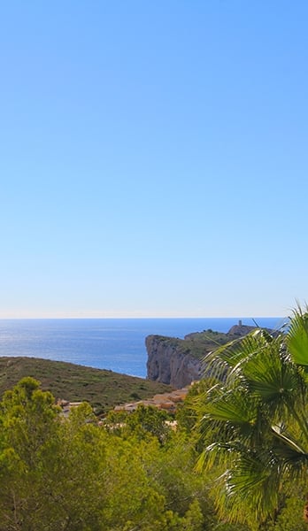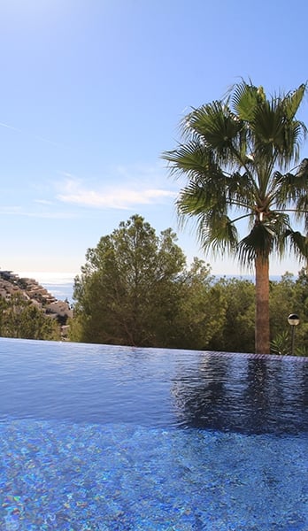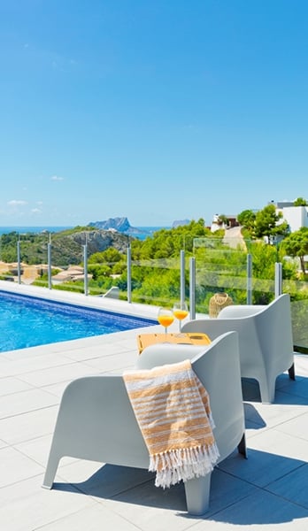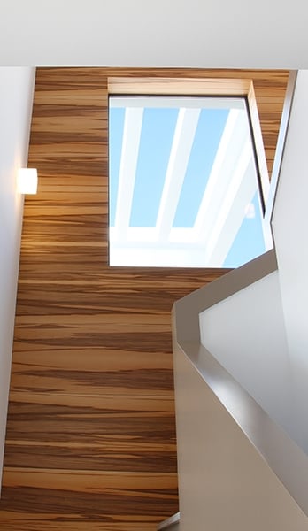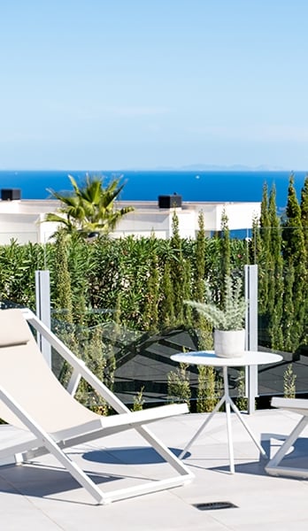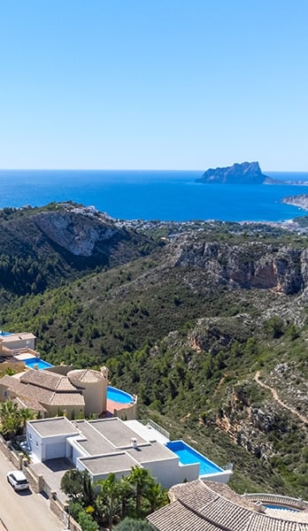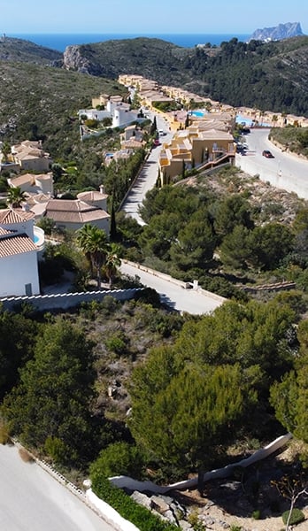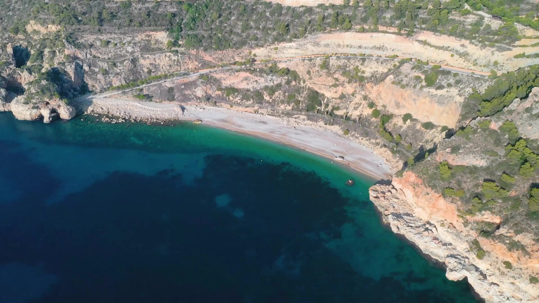
Villas de lujo en construcción en Cumbre del Sol
Magnolias Design
Disfruta de una villa cálida y luminosa en Cumbre del Sol
Cumbre del Sol, Alicante
Magnolias Design: villas cálidas y luminosas en Cumbre del Sol
Magnolias Design
Situado en Cumbre del Sol, Magnolias Design te ofrece la posibilidad de construir la villa de tus sueños en un entorno exclusivo y natural.
Las parcelas de Magnolias destacan por su variedad en vistas panorámicas al mar Mediterráneo, y al entorno natural del Portet de Moraira, y su excelente orientación solar que te permite disfrutar del sol de invierno y de tardes soleadas en verano. Podrás elegir la parcela que mejor se adapte a ti, o bien elegir una de las villas que actualmente tenemos en construcción, una opción para los que desean disfrutar de su nuevo chalet pronto.
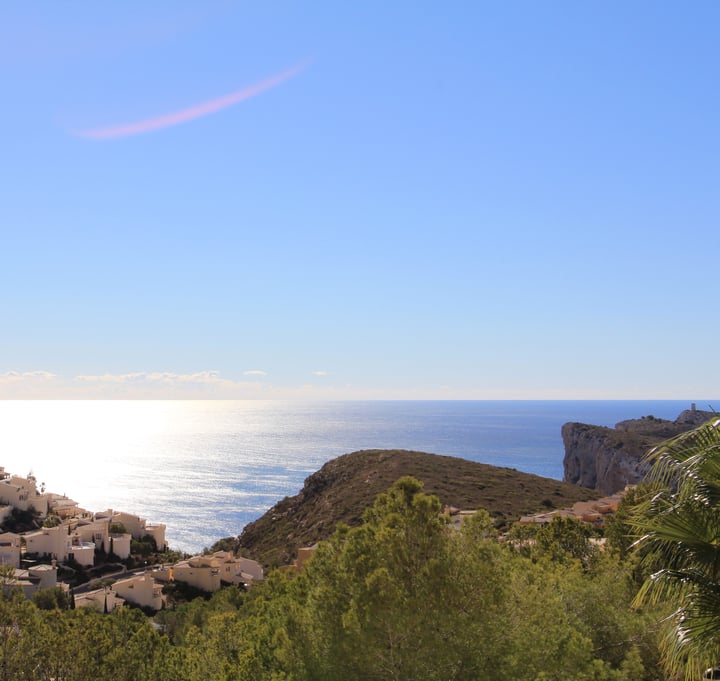
Viviendas a la venta
Villas disponibles en Magnolias Design
Selección exclusiva de villas en Magnolias Design para que elijas la que mejor se adapte a ti o te sirva de inspiración para diseñar tu propia villa a medida.
ÁREA RESIDENCIAL CONSOLIDADA, EL REFUGIO DE LUJO EN LA COSTA BLANCA
Residencial Resort Cumbre del Sol
Un exclusivo complejo residencial situado en la Costa Blanca Norte, entre Moraira y Jávea, conocido por sus espectaculares vistas al mar Mediterráneo y su entorno natural privilegiado. Este enclave único ofrece una amplia variedad de propiedades, desde apartamentos y chalets de lujo hasta parcelas donde puedes construir la casa de tus sueños.
Cumbre del Sol es el lugar ideal para disfrutar de una vida tranquila, rodeado de naturaleza y comodidad. Aquí, cada detalle ha sido diseñado para ofrecerte un estilo de vida exclusivo en uno de los rincones más bellos del Mediterráneo.
Un exclusivo complejo residencial situado en la Costa Blanca Norte, entre Moraira y Jávea, conocido por sus espectaculares vistas al mar Mediterráneo y su entorno natural privilegiado. Este enclave único ofrece una amplia variedad de propiedades, desde apartamentos y chalets de lujo hasta parcelas donde puedes construir la casa de tus sueños.
Cumbre del Sol es el lugar ideal para disfrutar de una vida tranquila, rodeado de naturaleza y comodidad. Aquí, cada detalle ha sido diseñado para ofrecerte un estilo de vida exclusivo en uno de los rincones más bellos del Mediterráneo.
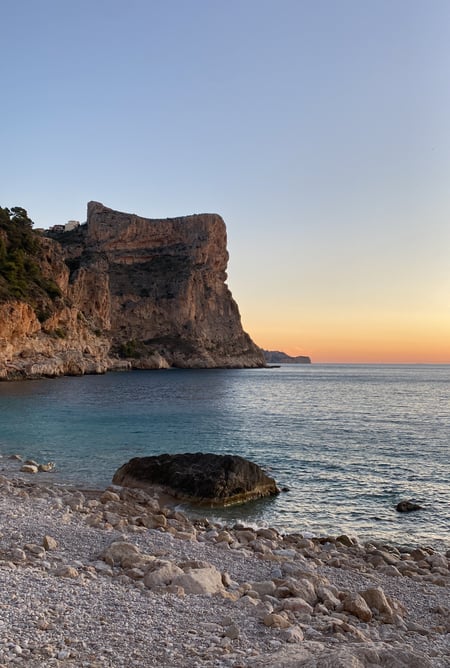
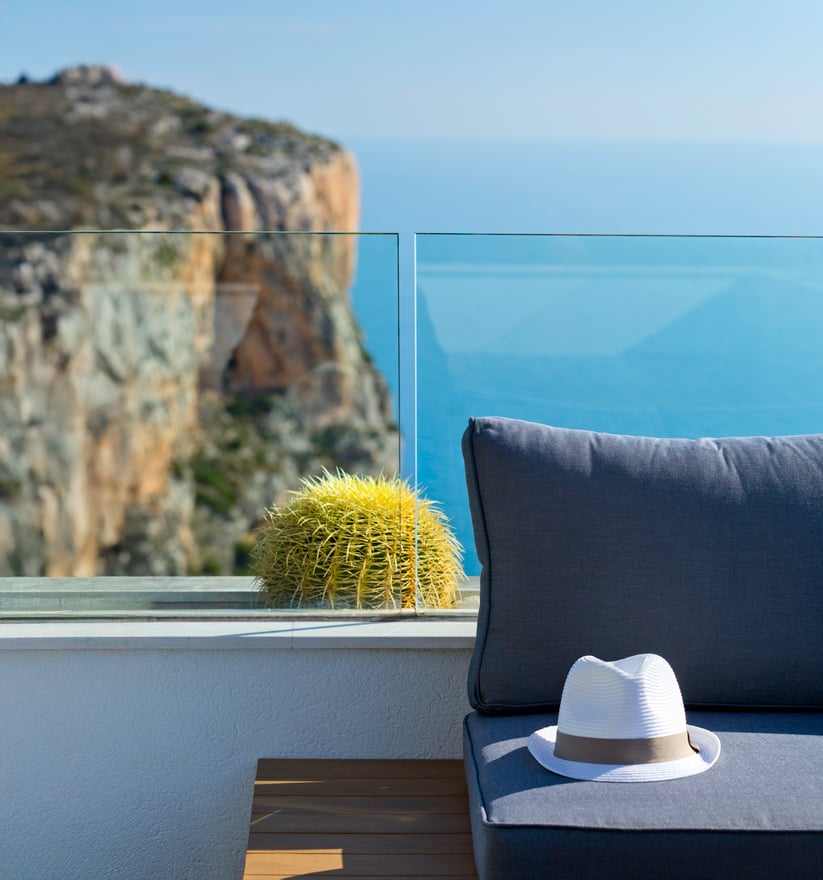


Chalets de lujo a medida en Benitatxell, cerca de Moraira y Jávea
Chalets de lujo a medida en Benitatxell
La promoción está situada en el término municipal de Poble Nou de Benitatxell, un encantador enclave mediterráneo rodeado de un rico entorno natural.
Aquí puedes disfrutar del mar en sus calas escondidas de aguas cristalinas junto al agradable aroma de sus pinares.
Chalets de lujo a medida en Benitatxell, cerca de Moraira y Jávea
Chalets de lujo a medida en Benitatxell
La promoción está situada en el término municipal de Poble Nou de Benitatxell, un encantador enclave mediterráneo rodeado de un rico entorno natural.
Aquí puedes disfrutar del mar en sus calas escondidas de aguas cristalinas junto al agradable aroma de sus pinares.
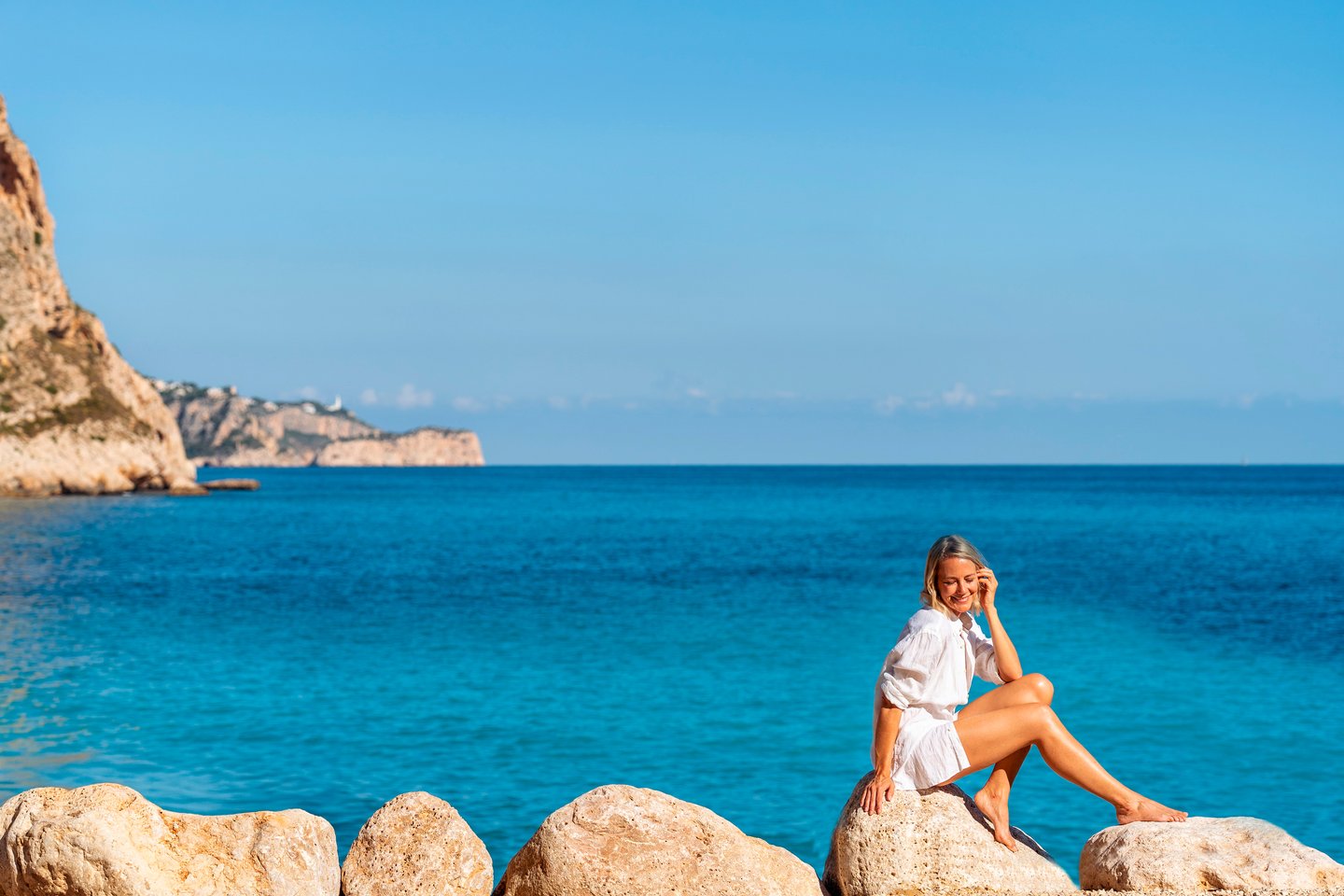
Información práctica
Lejos del ruido, cerca de todo
Un municipio que ha sabido conservar su esencia, con una mentalidad moderna, un respeto por las tradiciones y una sencillez y hospitalidad franca.

A la ciudad
10 min

A colegios
6 min

A la playa
12 min

A restaurantes y ocio
8 min

A supermercados
11 min

Al aeropuerto
1h 7 min

Al golf
18 min
Promotor-constructor con más de 60 años de trayectoria
Un servicio exquisito
Porque consideramos a cada cliente único, hacemos que tu proceso de compra sea un agradable viaje en el que te acompañamos cuidando hasta el más mínimo detalle.

Área privada
Para seguir la construcción de tu nuevo hogar, con fotos periódicas de las obras, acceso 24/7 para consultar la documentación de tu vivienda, todo centralizado en un único lugar

Custodia llaves
Servicio especialmente para propietarios que no residen de forma permanente en su vivienda, permite el acceso a la vivienda a personal autorizado por el propietario.

Asesoramiento personalizado en tu propio idioma
La atención en tu lengua materna es clave para que el proceso de compra sea cómodo y claro.

Comunidad VAPF
Forma parte de una comunidad activa que organiza eventos, fiestas, actividades deportivas y fomenta la participación en la vida social.

Gestión de trámites administrativos y legales
La tranquilidad de que todo el proceso legal y administrativo esté cubierto, incluyendo la obtención del NIE, apertura de cuentas bancarias y formalización de contratos.
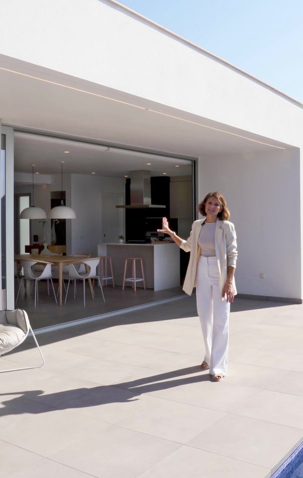


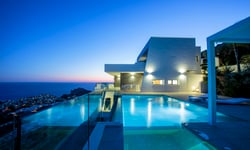
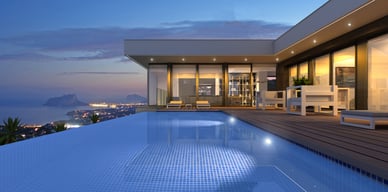
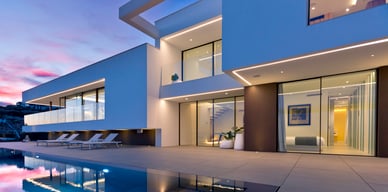
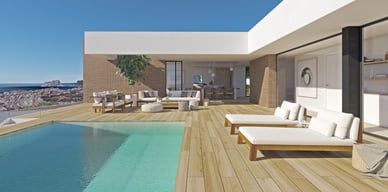
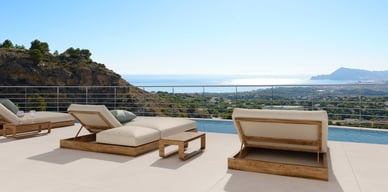
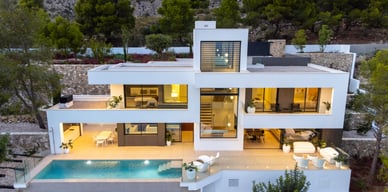
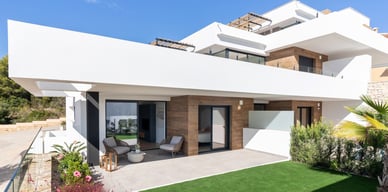
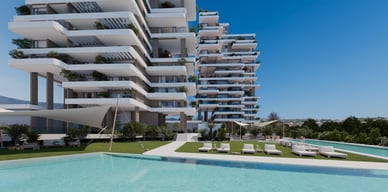
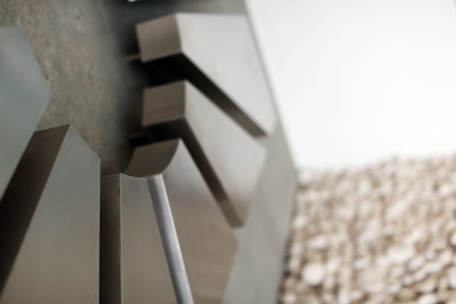
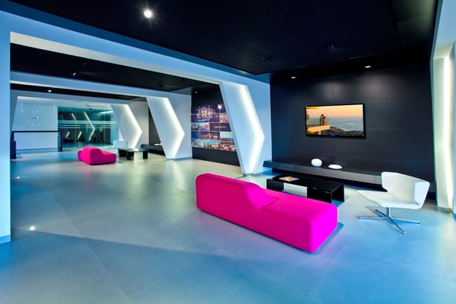
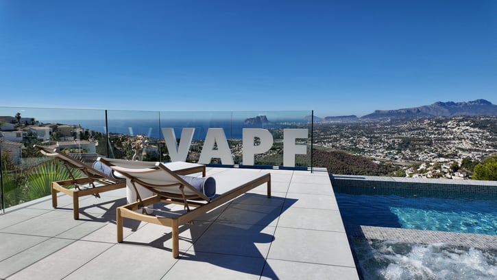
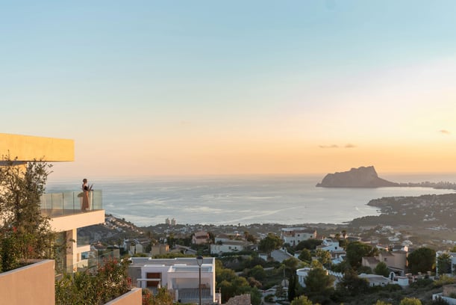
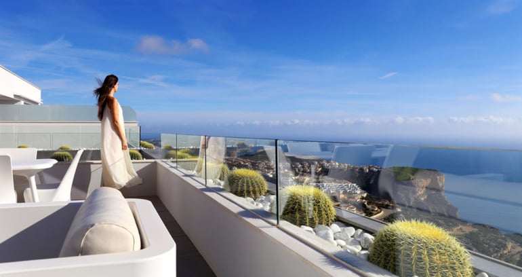





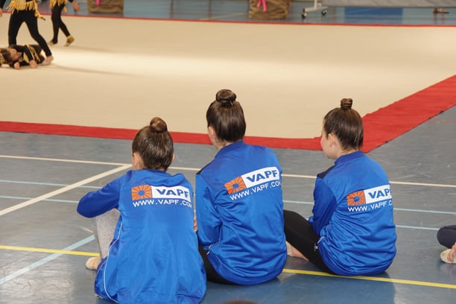
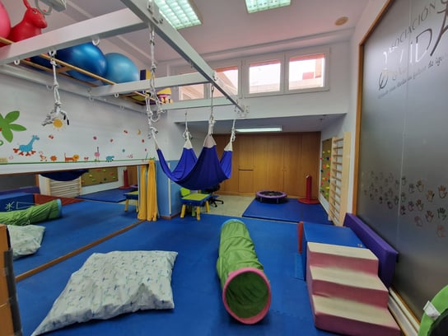


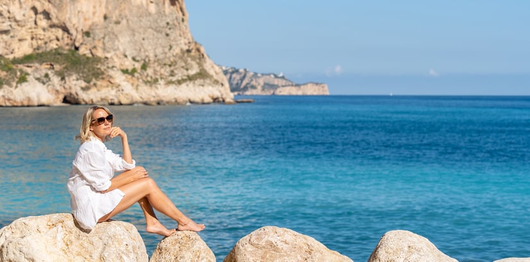
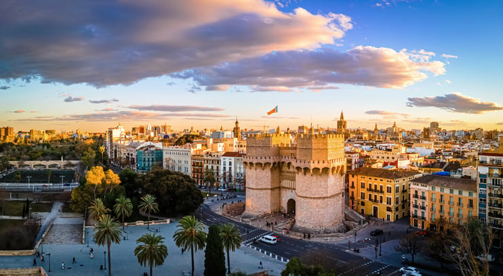
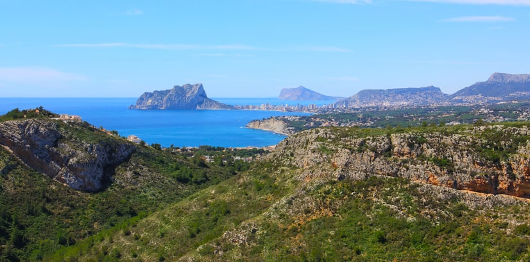
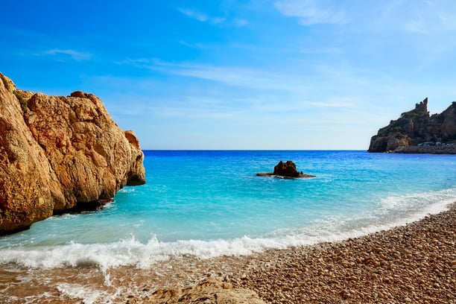
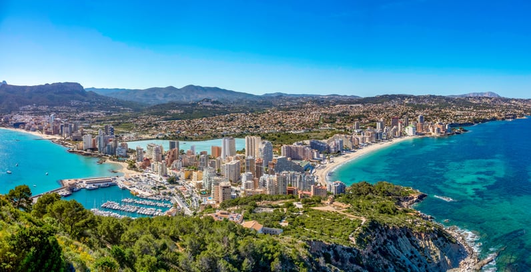
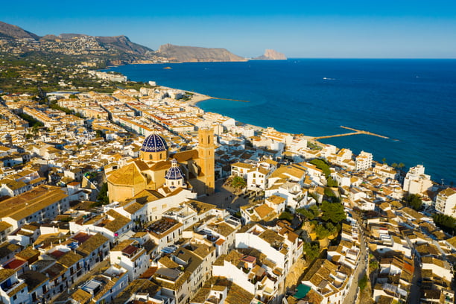
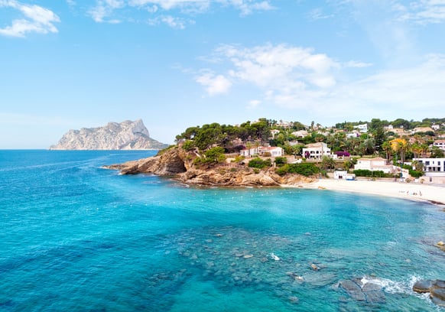
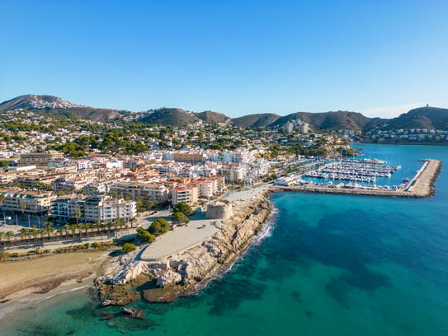
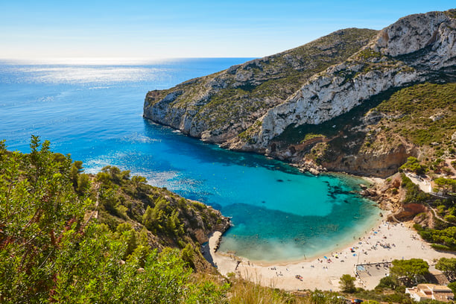
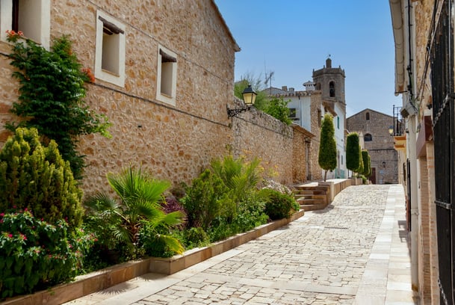
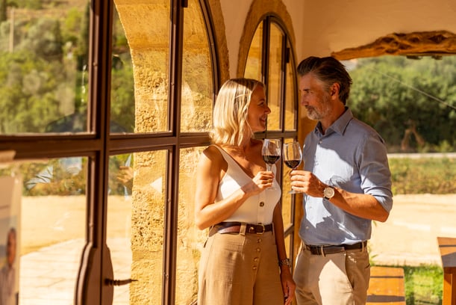

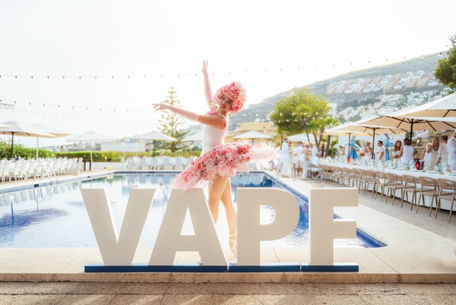

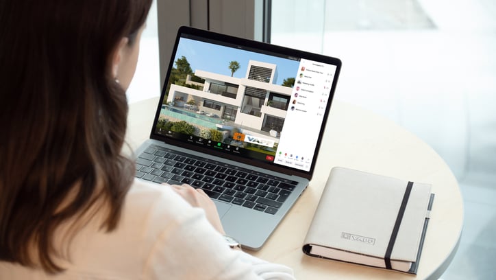
![[Viviendas a la venta]](https://cdn.vapf.com/cdn-cgi/image/format=auto,fit=cover/anclas/tag.svg)
![[Área Residencial]](https://cdn.vapf.com/cdn-cgi/image/format=auto,fit=cover/anclas/residencial.svg)
![[Localización]](https://cdn.vapf.com/cdn-cgi/image/format=auto,fit=cover/anclas/location.svg)
![[Galería]](https://cdn.vapf.com/cdn-cgi/image/format=auto,fit=cover/anclas/1738062243_galeria-2.svg)
![[Contacto]](https://cdn.vapf.com/cdn-cgi/image/format=auto,fit=cover/anclas/contact.svg)
