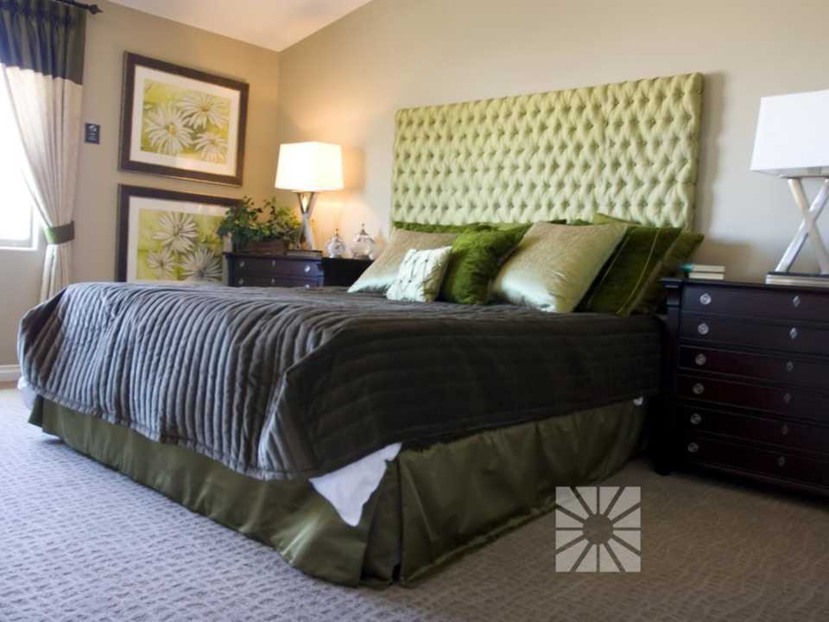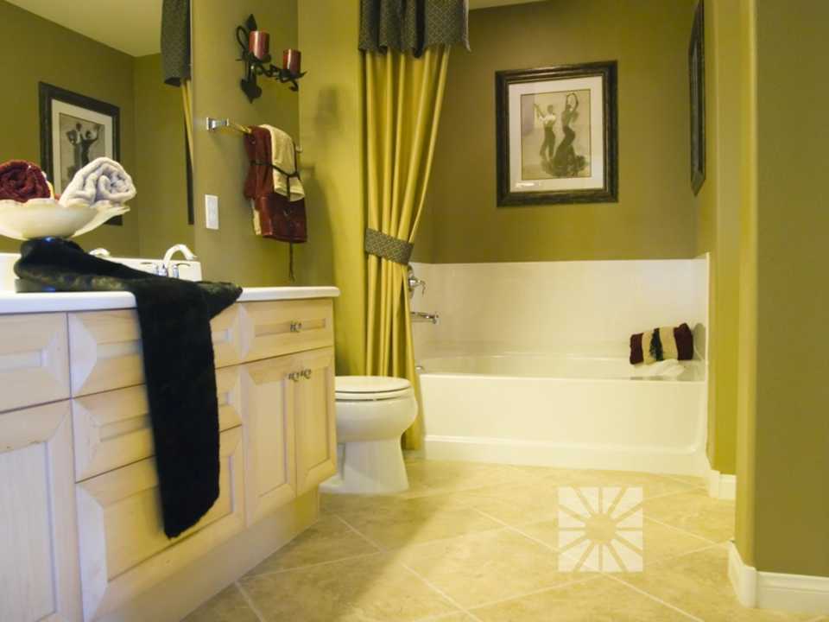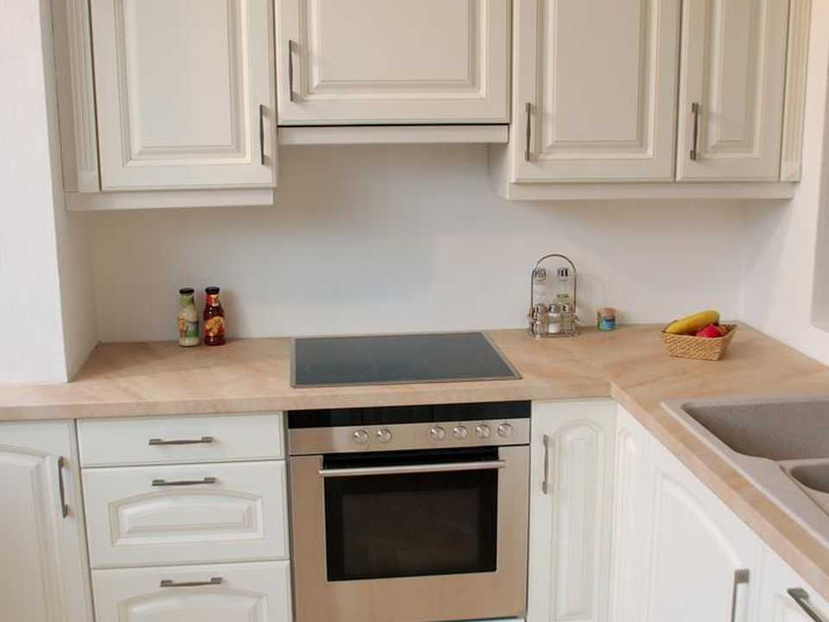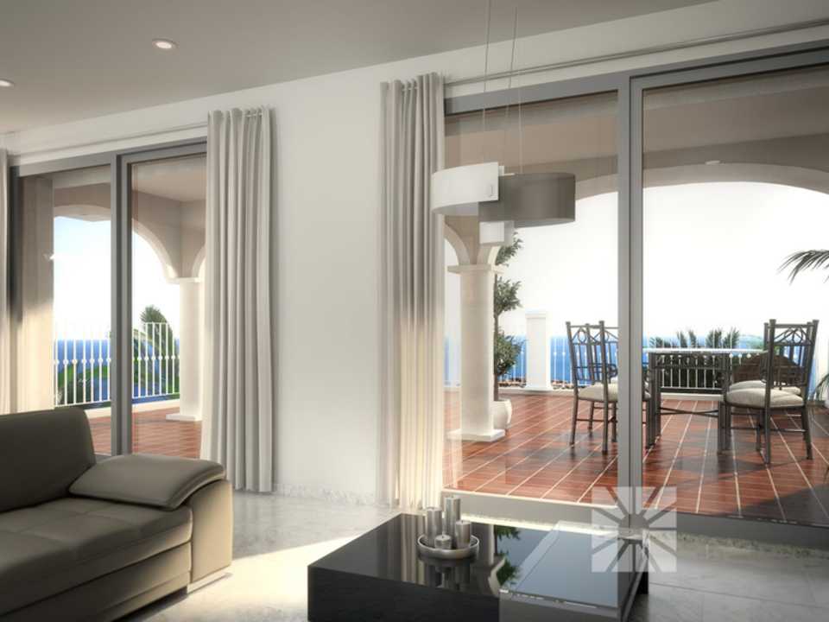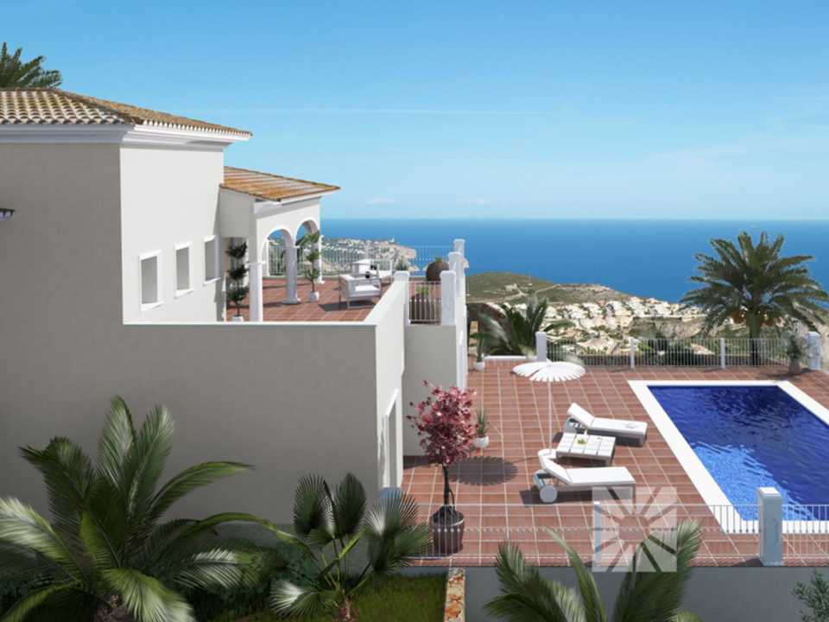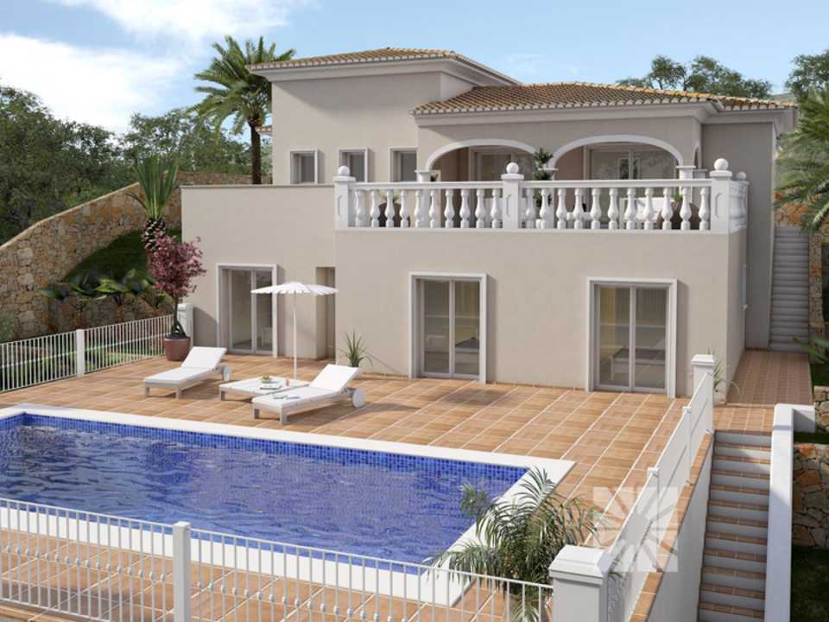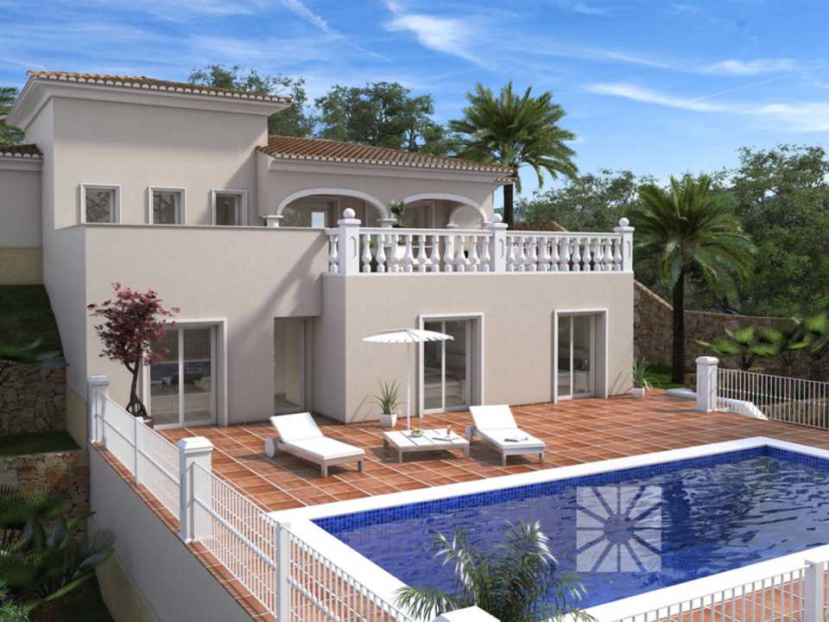Description of villa
We have named this villa Nisida, in tribute to the small Italian island with the same name.
A villa designed in a neoclassical style on two floors, with a total of 3 bedrooms and 3 bathrooms. The upper floor houses the living room with spectacular sea views, a kitchen, a bathroom, the utility room, a large porch and a terrace also with fantastic sea views. The ground floor houses the three bedrooms, all with fitted wardrobes, and two bathrooms, one with a shower and one with a bath.
The access to the large terrace and pool area is via this floor, an outdoor space completely overlooking the sea.
A villa built and equipped according to the VAPF Group’s SUPERIOR quality report, review the quality report, plans and prices for model Nisida here.
A property situated at the Cumbre del Sol residential estate, on the seafront, an established residential area with year-round services, equidistant between Alicante and Valencia airports. One of the major tourist and residential destinations on the North Costa Blanca.
Details of villa
- Model:
- NISIDA
- Bedrooms:
- 3
- Bathrooms:
- 3
- Total sqm:
- 249 m2
- Price:
- A SOLICITAR
- Quality:
- Superior
- Style:
- Neoclassical
Photograph gallery
These images are illustrative and correspond to the selected model adapted to a certain plot, consequently, being built on this plot will imply changes on the facades and components, resulting from adapting it to the land. This project is subject to its adaptation to the modifications derived from the changes in the Technical Building Code, contemplated in the Royal Decree 732/2019, of December 20th 2019, that could pose technical changes and/or in its price.

