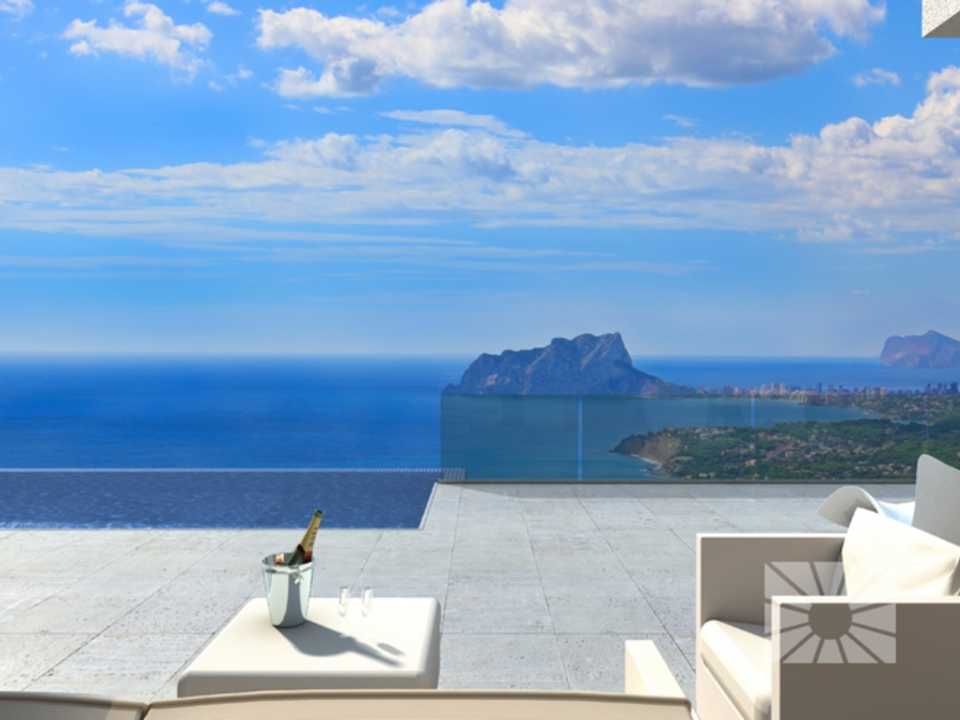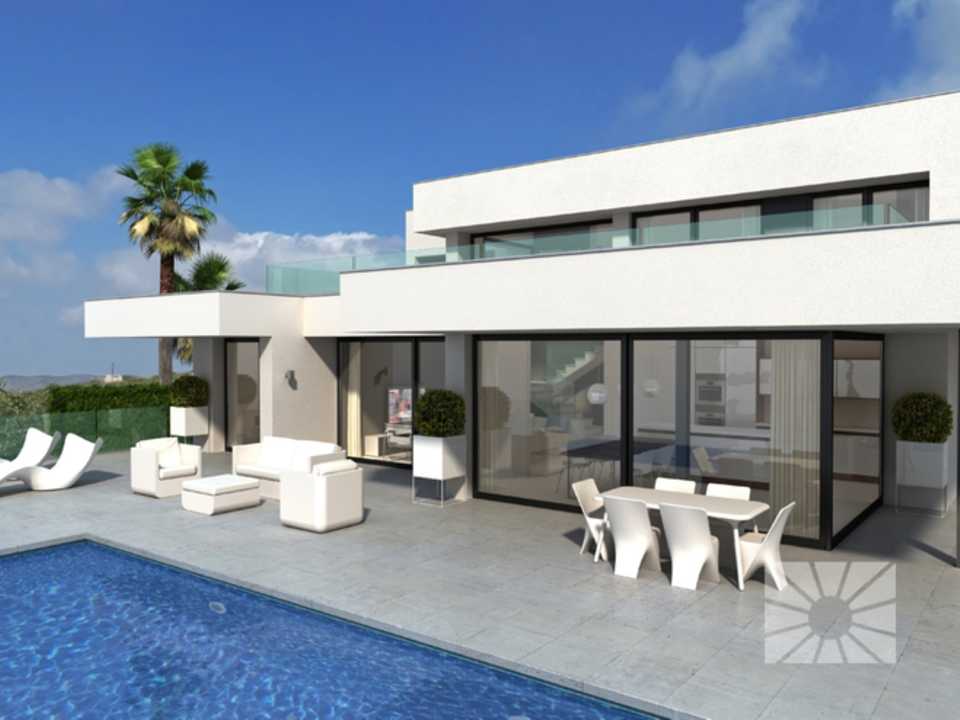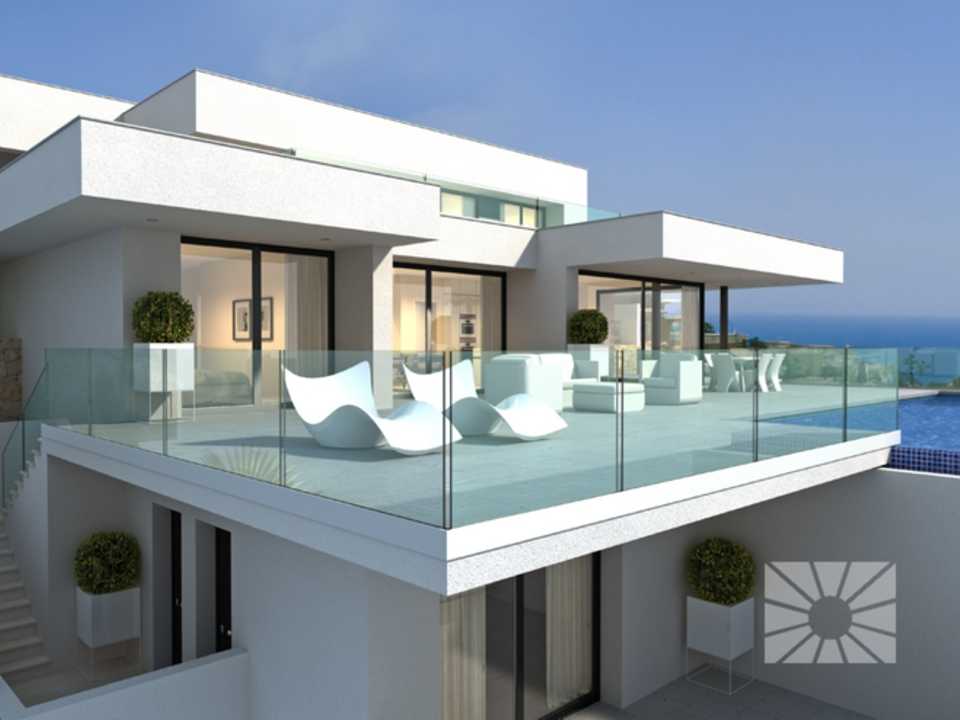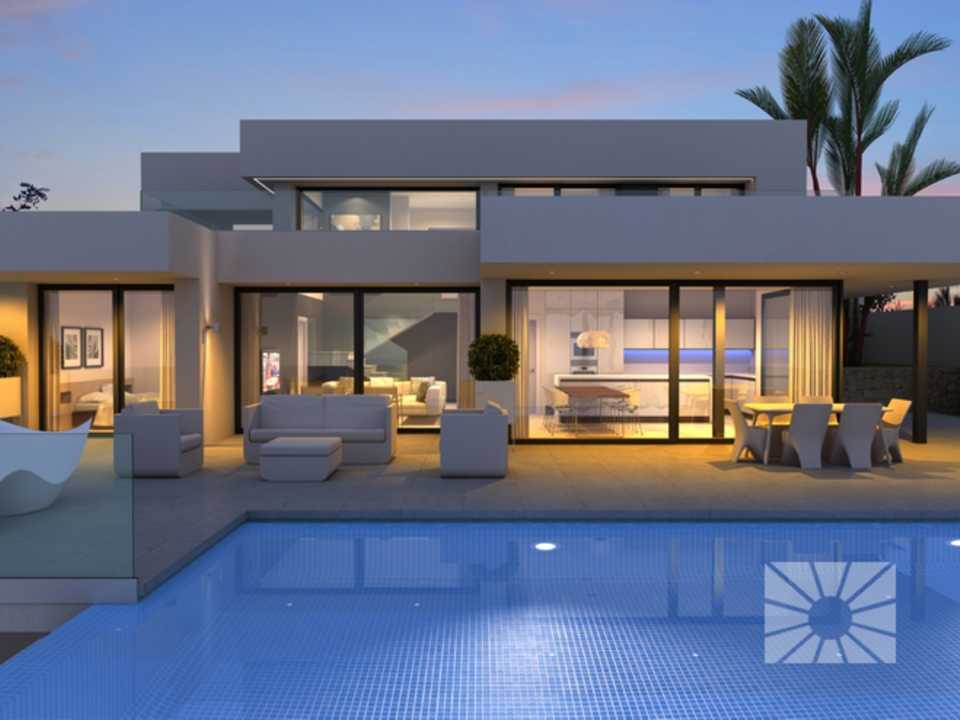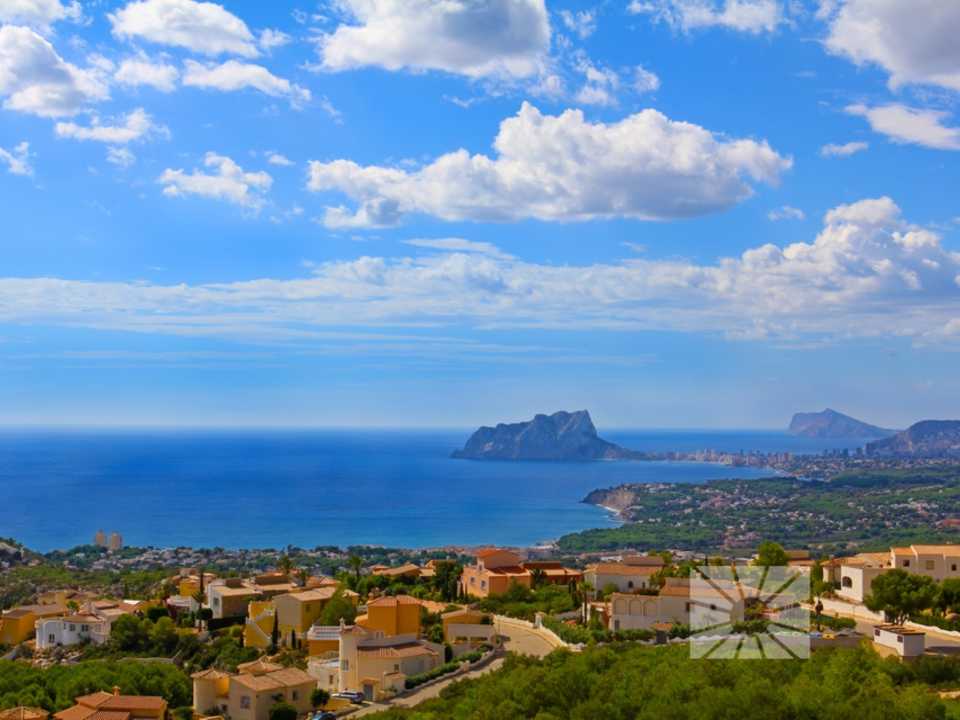Villa Horizonte modern villa for sale Residencial Jazmines Cumbre del Sol
Description of villa
Within the Jazmines Residential Estate, specifically on plot number 58, we find Villa Horizonte, a project designed following the premises of modern style architecture, distributed over three floors, to adapt to the slight gradient and make the most of the sea views.
Villa Horizonte has 3 double bedrooms, 3 bathrooms, 1 guest toilet, a laundry room, a spacious lounge, a kitchen with an island that leads into the dining room, a garage for 2 vehicles, barbecue, terrace, porch, infinity pool and a plot of 903sqm.
The access to this house is through the top floor, where a large hall with views to the sea in the background welcomes us inside. The hall connects with the garage, with two of the total of three bedrooms and with a staircase that leads us down to the main floor.
The main floor houses a spacious, bright and sunny master bedroom with ensuite bathroom and walk-in wardrobe and direct access to the terrace. Also on this floor we find the lounge, the kitchen and dining room area which are connected with a spectacular island, the laundry room and a guest toilet. From this floor there is access to the outside area, with 3 differentiated environments: the barbecue, situated close to the kitchen, the porch, with space for outdoor dining and a summer lounge, and a spacious terrace situated next to the infinity pool, where you can enjoy the sun and the wonderful sea views. The house also has an entertainment area located on the lowest floor.
A villa with an optimum layout, top-level qualities, thought and designed for those who wish to enjoy the Cumbre del Sol climate and its sea views...., living the Mediterranean dream.
Details of villa
- Model:
- Villa Horizonte
- Bedrooms:
- 3
- Bathrooms:
- 4
- Total sqm:
- 0 m2
- Price:
- A SOLICITAR
- Quality:
- Superior
- Style:
- Modern
Photograph gallery Access to HD photos, Videos, Virtual Tours,…
These images are illustrative and correspond to the selected model adapted to a certain plot, consequently, being built on this plot will imply changes on the facades and components, resulting from adapting it to the land. This project is subject to its adaptation to the modifications derived from the changes in the Technical Building Code, contemplated in the Royal Decree 732/2019, of December 20th 2019, that could pose technical changes and/or in its price.

