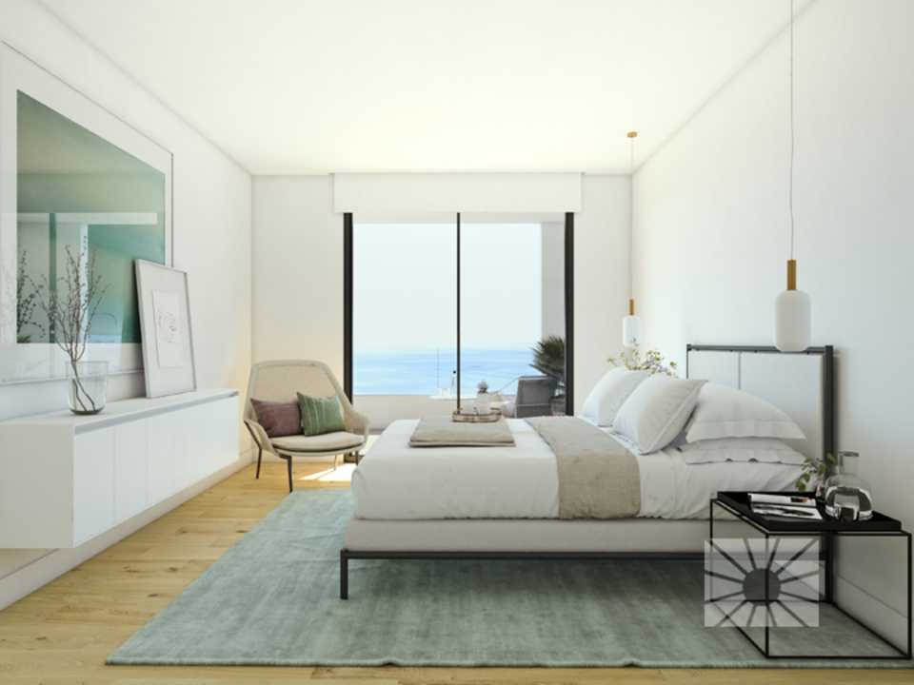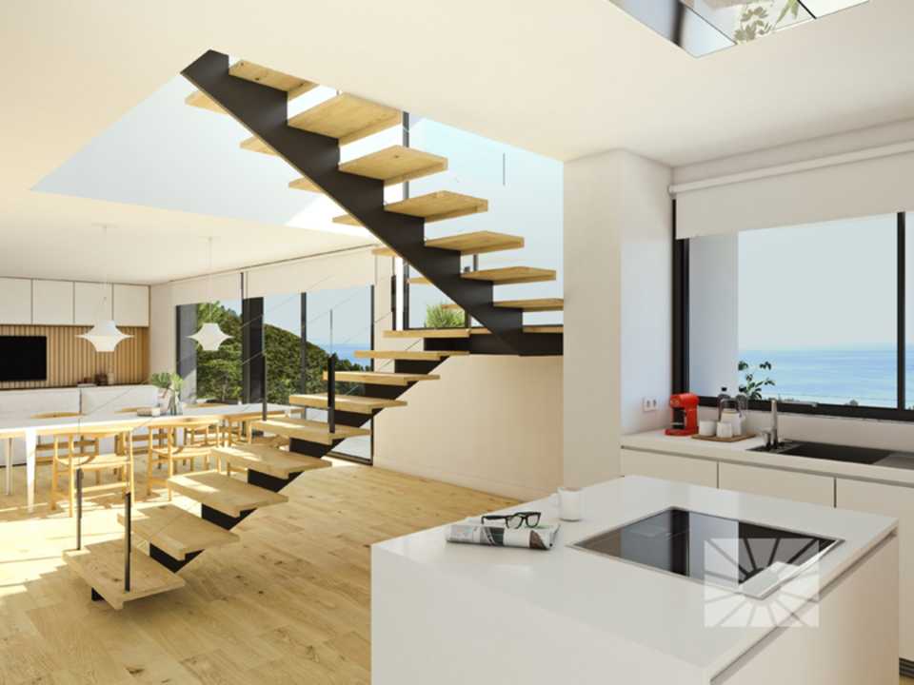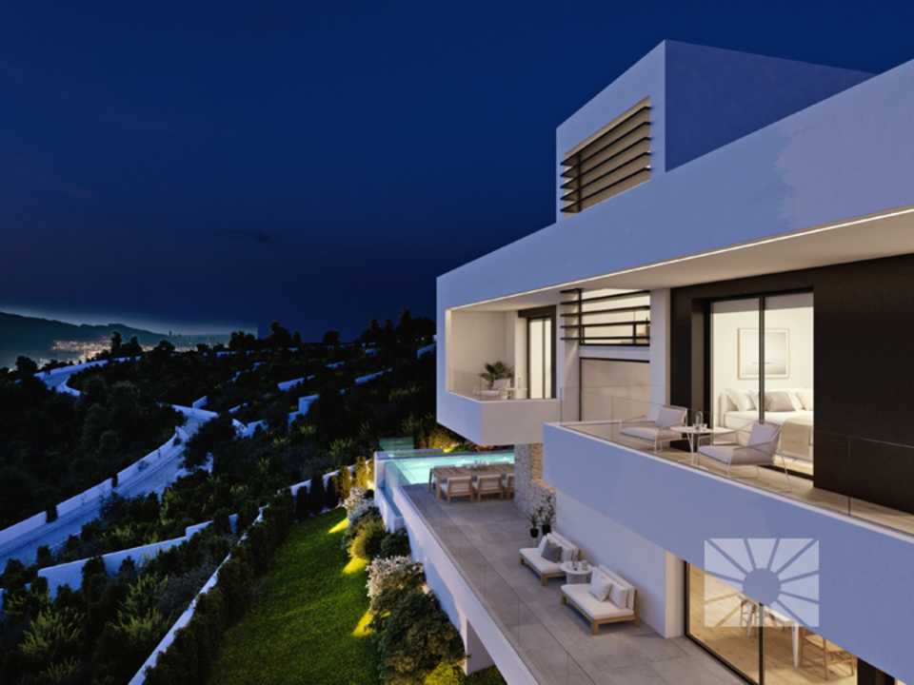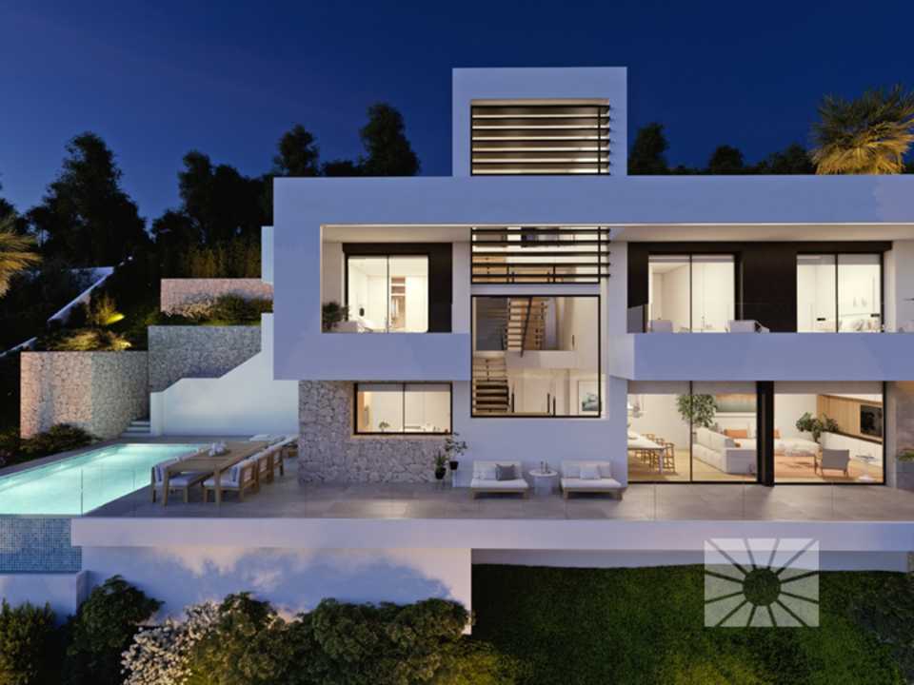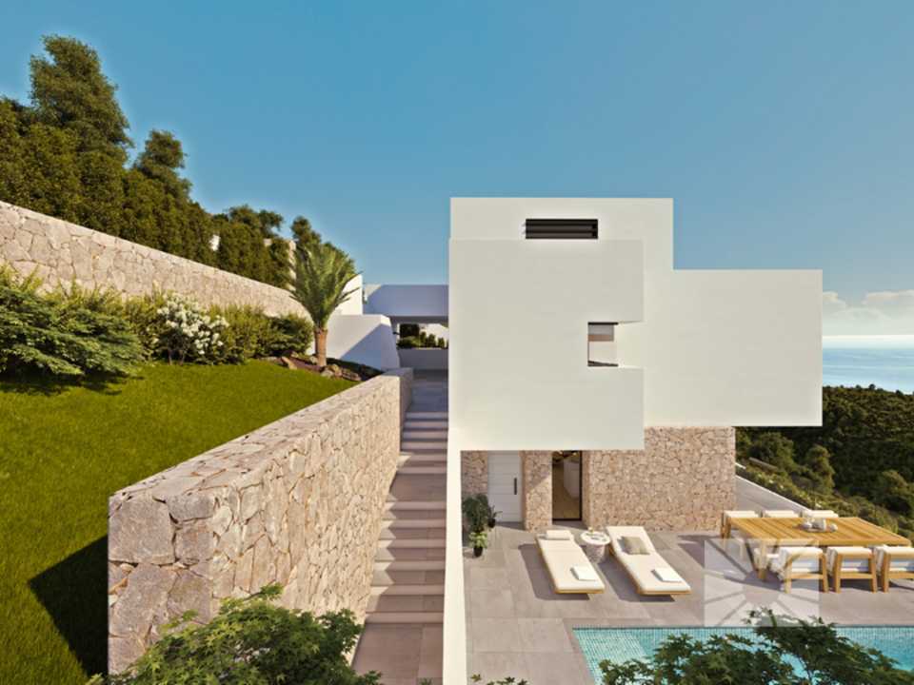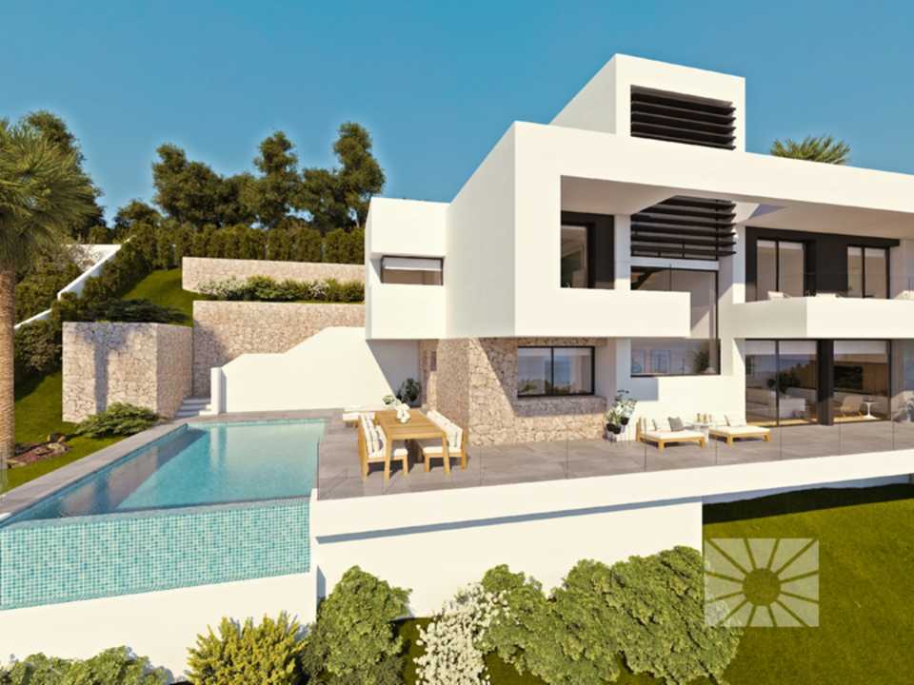Azure Altea Homes 2,exclusive luxurious villas in Altea, model Plenum
Description of villa
Villa Plenum is designed/planned on a plot with spectacular sea views in the exclusive community Azure Altea Homes 2, a community with big luxurious villas. Its location on Sierra de Altea, one of the most prestigious areas on the North Costa Blanca, enhances its charm even more.
A villa that encompasses design, efficiency and quality. It has a layout designed to make the most of the capacity of the land and enhance the sea views from its rooms.
The entrance is on the top floor, where you can find the hall, which connects with the garage, with space for two vehicles. We can use either the stairs of the lift to go down to the middle floor, where the main bedroom and two other bedrooms are. The main bedroom has an en-suite bathroom, walk in closet and access to a private terrace. The other two bedrooms also each have an en-suite bathroom, spacious wardrobes and they share a terrace between them.
On the ground floor is where all the day areas are located, an open and bright space. The kitchen, with a centre island, joins up with one of the porches and exterior terrace, where the endless swimming pool will take us to the sea without leaving the house. The spacious living/dining room, which has large windows, and access to a second porch and the main terrace, is one of the gems of this villa. On this floor, we also find the laundry room, an inside and an outside guest bathroom, as well as the access to the lift, which connects us to the rest of the house.
The exterior areas of this property are of major importance due to the wonderful views and the Mediterranean climate, which invites us to live outside. Several terraces, porches and garden areas complete the design of this sensational villa in Altea.
Details of villa
- Model:
- Villa PLENUM
- Bedrooms:
- 3
- Bathrooms:
- 5
- Total sqm:
- 457 m2
- Price:
- A SOLICITAR
- Quality:
- Superior
- Style:
- Modern
Photograph gallery Access to HD photos, Videos, Virtual Tours,…
These images are illustrative and correspond to the selected model adapted to a certain plot, consequently, being built on this plot will imply changes on the facades and components, resulting from adapting it to the land. This project is subject to its adaptation to the modifications derived from the changes in the Technical Building Code, contemplated in the Royal Decree 732/2019, of December 20th 2019, that could pose technical changes and/or in its price.

